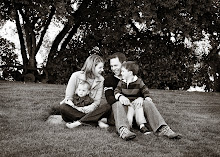Here was a shot of the dining room before. It's hard to capture in photos. Basically it was open all the way up to the second floor, just like the foyer.
 Here was our laundry room before (on a particularly messy day). Very narrow passage and hard to operate our front-loaders.
Here was our laundry room before (on a particularly messy day). Very narrow passage and hard to operate our front-loaders. And ta-dah! Here is the new room. They put the flooring in this week but we are still waiting for cabinets. The shop vac is sitting where the treadmill will rest.
And ta-dah! Here is the new room. They put the flooring in this week but we are still waiting for cabinets. The shop vac is sitting where the treadmill will rest.
 We picked Marmoleum for the floor. It's green, you know. We mainly picked it because it is softer under foot and more noise absorbing than tile and but also water-safe. It also looks pretty cool! We also thought it would help us fit in in Seattle. Just kidding.
We picked Marmoleum for the floor. It's green, you know. We mainly picked it because it is softer under foot and more noise absorbing than tile and but also water-safe. It also looks pretty cool! We also thought it would help us fit in in Seattle. Just kidding.
So our new hall, which used to have railings on both sides, now looks like this. It's funny, I almost forgot what it used to look like until I pulled up these photos.

The new dining room ceiling now looks like this. No worries, the beams will be painted.
 And the former laundry room now looks like this. It's hard to see much but now it's empty with a new tile floor, awaiting "lockers" and cubbies and some other cabinets. I chose this tile because unless I want to, I don't think I will ever have to clean it. Note to visitors: don't eat off the mudroom floor. The blue tape measure was an accessory added by one of my two acessorizers.
And the former laundry room now looks like this. It's hard to see much but now it's empty with a new tile floor, awaiting "lockers" and cubbies and some other cabinets. I chose this tile because unless I want to, I don't think I will ever have to clean it. Note to visitors: don't eat off the mudroom floor. The blue tape measure was an accessory added by one of my two acessorizers.
 And the former laundry room now looks like this. It's hard to see much but now it's empty with a new tile floor, awaiting "lockers" and cubbies and some other cabinets. I chose this tile because unless I want to, I don't think I will ever have to clean it. Note to visitors: don't eat off the mudroom floor. The blue tape measure was an accessory added by one of my two acessorizers.
And the former laundry room now looks like this. It's hard to see much but now it's empty with a new tile floor, awaiting "lockers" and cubbies and some other cabinets. I chose this tile because unless I want to, I don't think I will ever have to clean it. Note to visitors: don't eat off the mudroom floor. The blue tape measure was an accessory added by one of my two acessorizers.



No comments:
Post a Comment